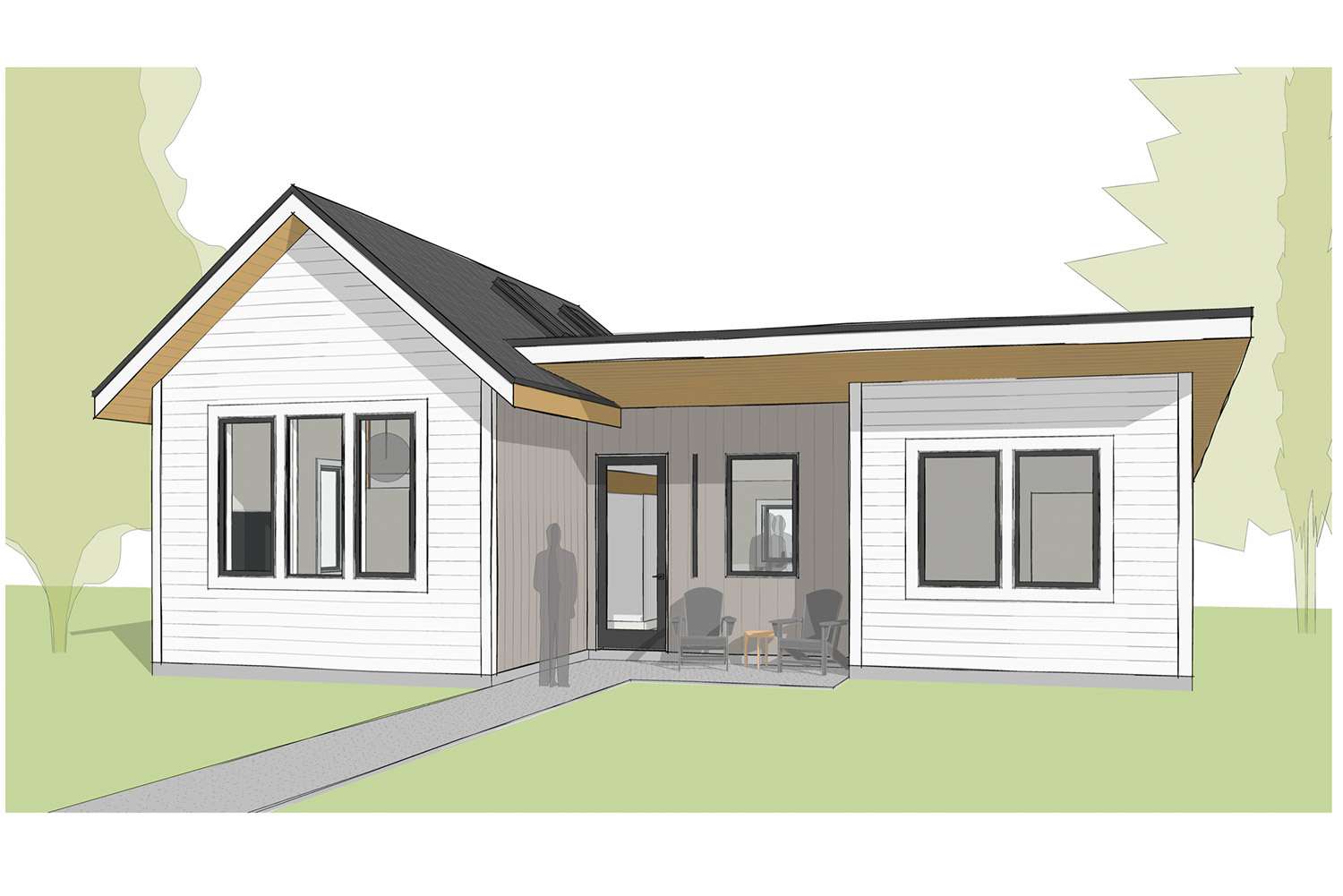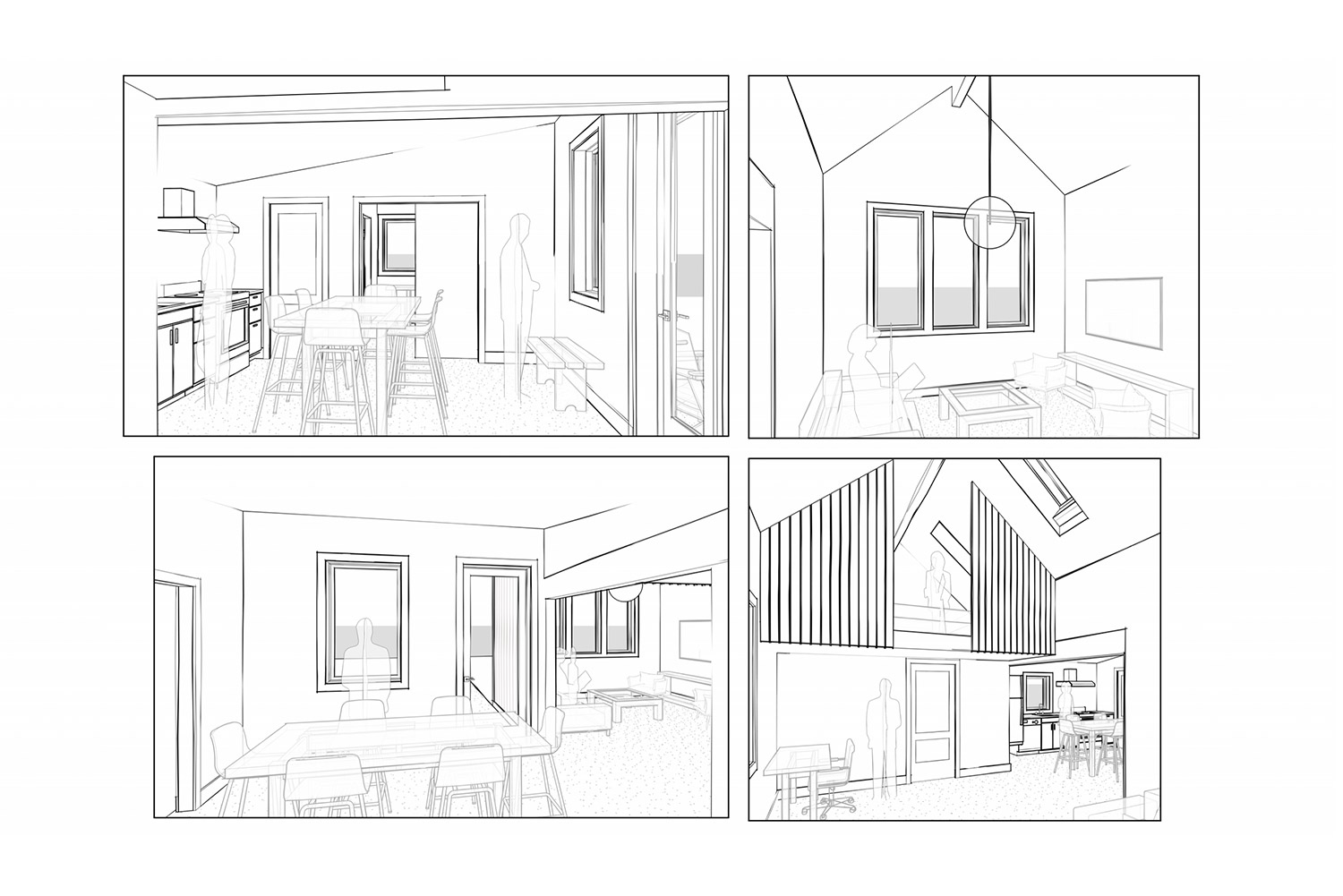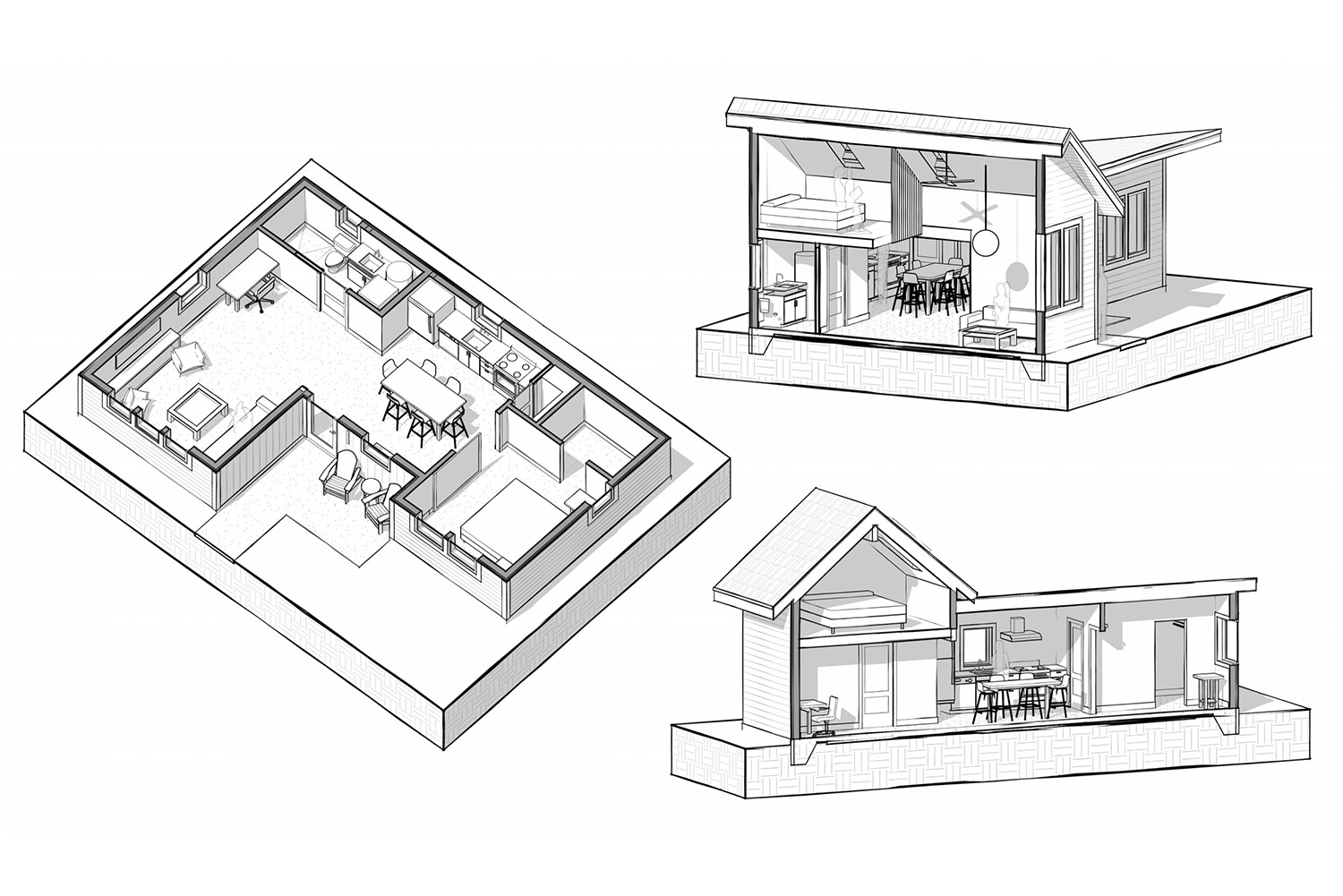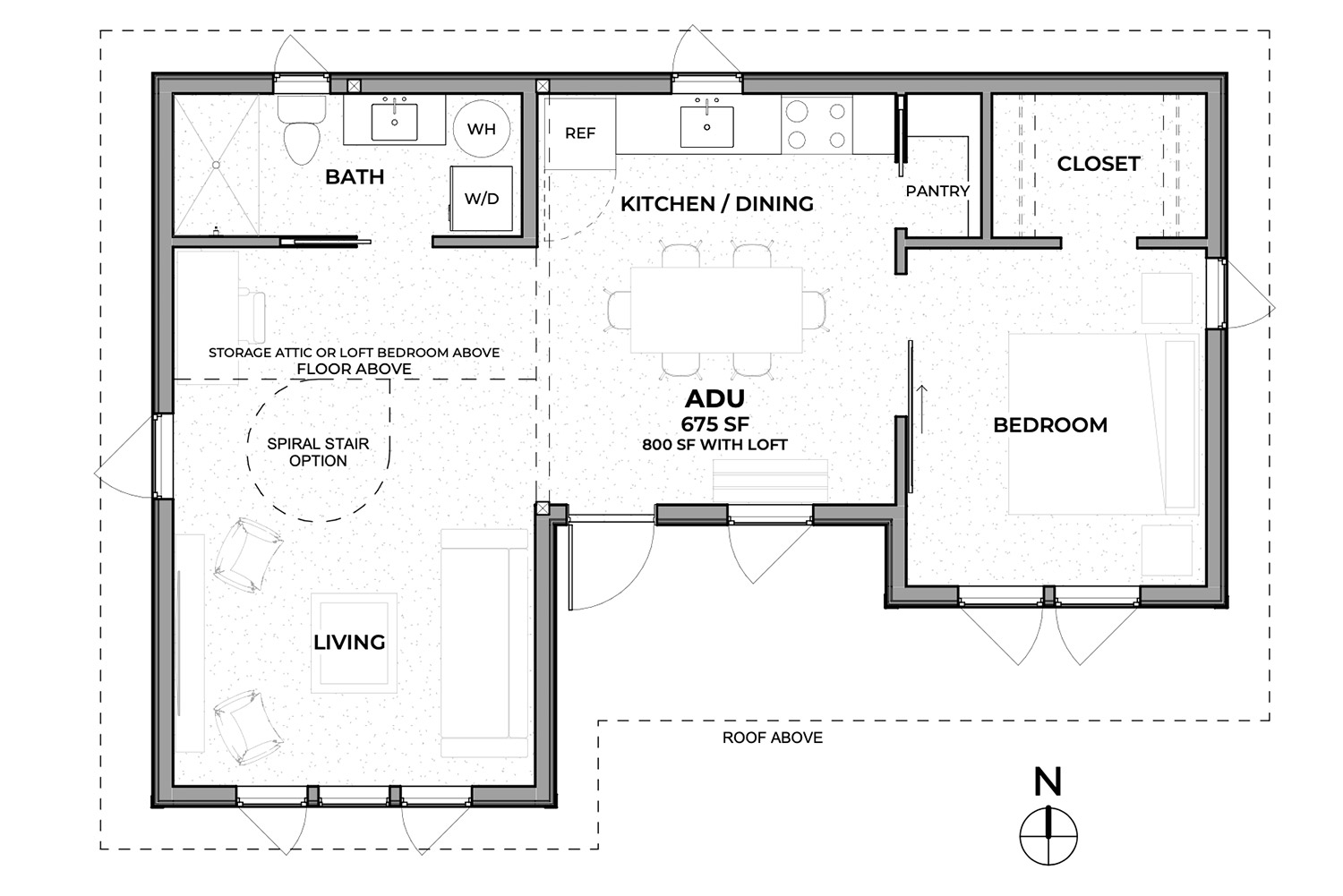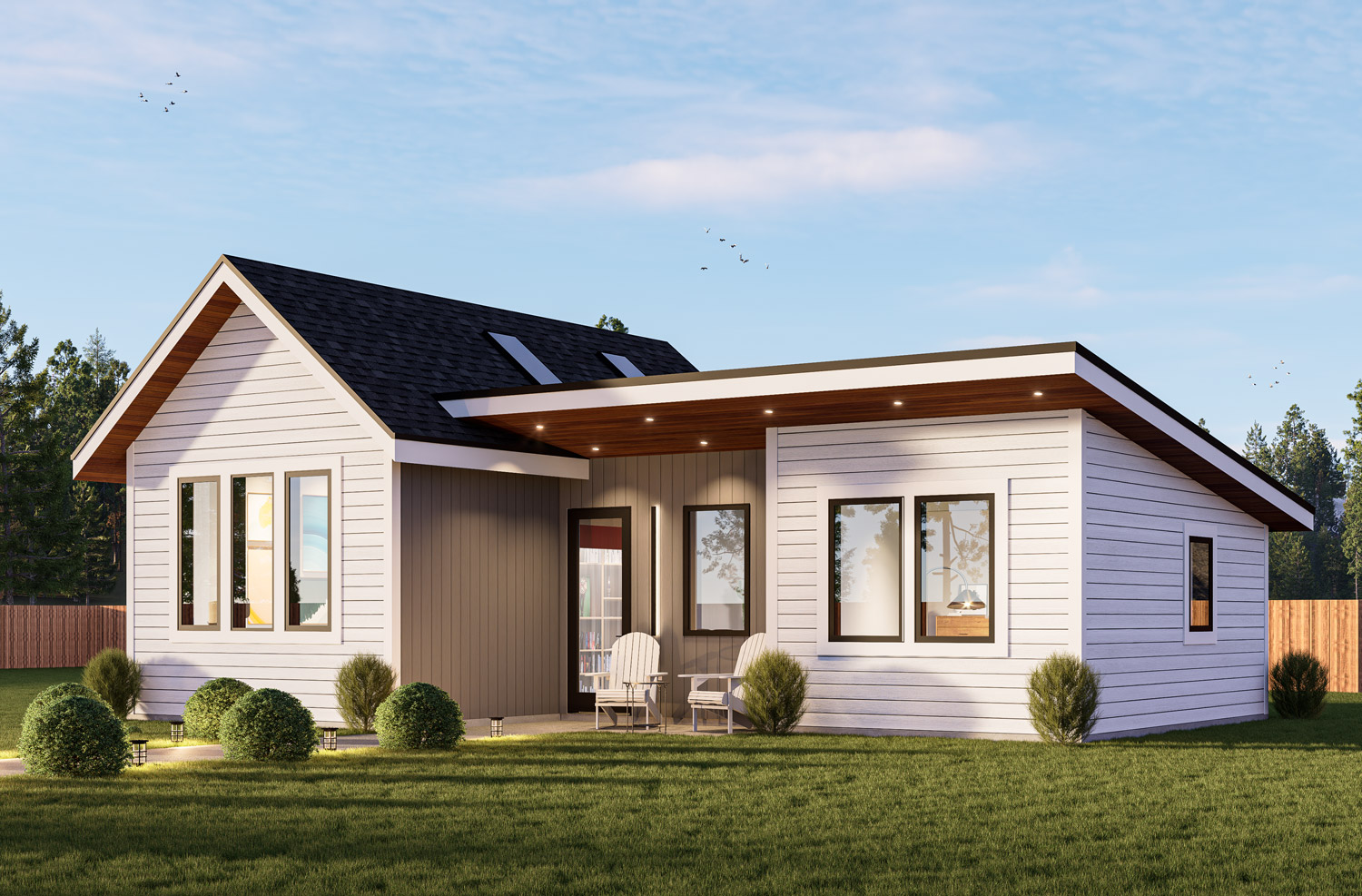PAULINA ADU
Paulina ADU
675 Sq Ft Expandable to 800 Sq Ft
1-2 Bedrooms
1 Bathroom
Storage Attic or Optional Loft Bedroom w/ Stairs
Passive Solar Design
The Paulina ADU is a versatile and spacious 675 sq. ft. unit designed for modern living, with the option to expand to 800 sq. ft. with a second lofted bedroom. Featuring an open-concept kitchen and dining area, tall-vaulted living space, full bathroom, and a private bedroom, it balances style and function effortlessly. Thoughtfully designed with passive solar principles, the Paulina captures natural light to support energy efficiency year-round. Highlights include clever built-in storage, a dedicated laundry space and an option to add a spiral staircase & loft—making it ideal for guests, long-term renters, or multigenerational living. The Paulina offers flexibility and charm in a beautifully compact footprint.
