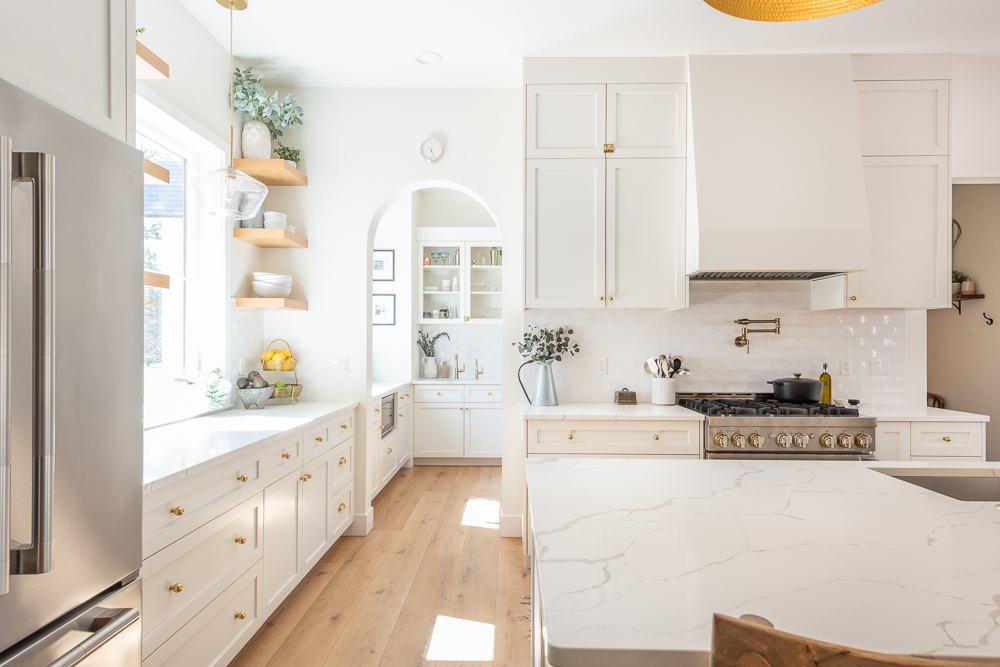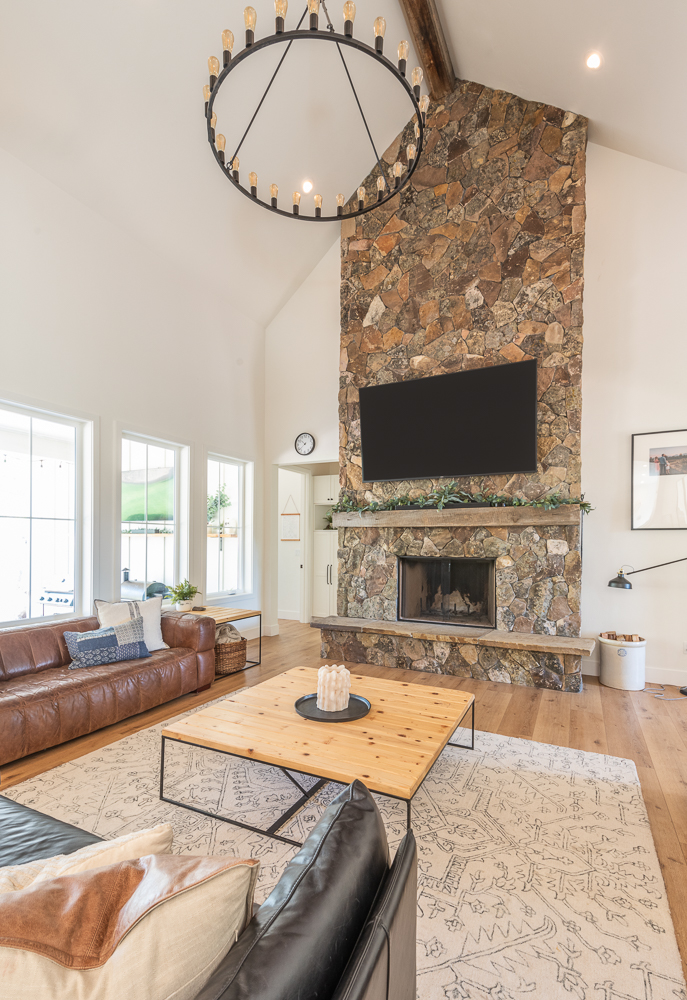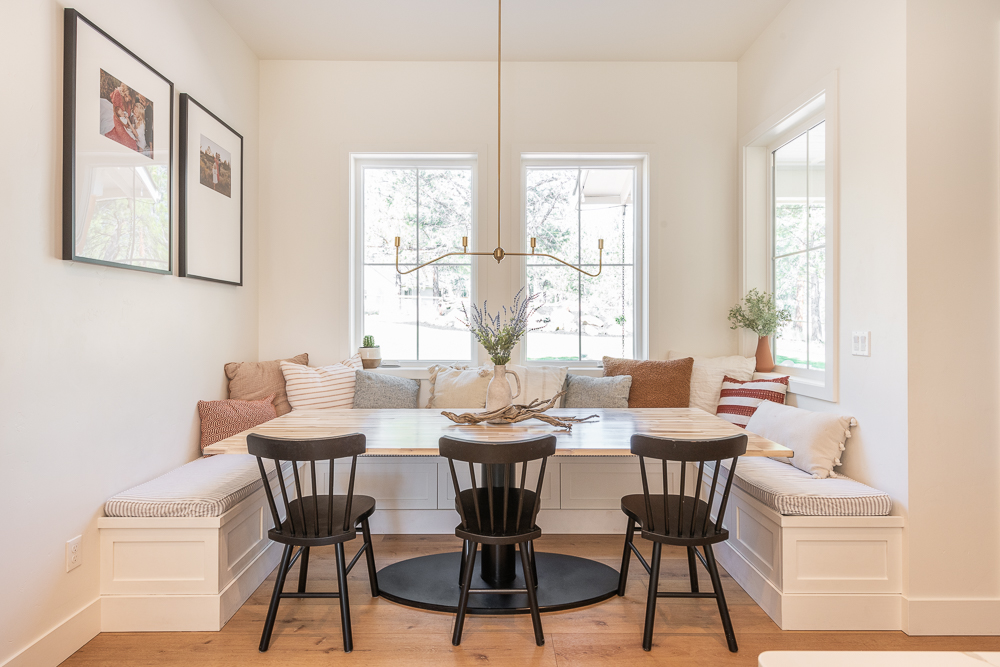SERVICES
Custom Design-Build Construction From the Ground Up
At Sierra James Construction, fine home building is in our DNA. We’ve built some of the nicest homes in Central Oregon for the best clients on the planet.

What Do We Mean By “From the Ground Up”?
Whether you have a piece of bare land or an outdated home to tear down, Sierra James can build your home from the ground up. For these boutique projects, your empty land is a blank canvas of possibility. And because we’re a design-build contractor, you get the expertise of a start-to-finish team dedicated to bringing your vision to life.
Our designers, builders, and on-staff architect ensure quality at every stage. The result? A finished product that’s more time-efficient, cohesive, and aligned with our client’s goals.
For those that already have a set of plans, we are happy to work with your architect and designer.
WYCHUS CREEK CANYON ESTATES
SISTERS, OREGON
Featured in Bend Magazine’s “New-Build: Fine Farmhouse,” this 2,500 SF boutique new construction project is nestled amongst old-growth juniper and ponderosa pine trees in Sisters, OR.
What to Expect
When you choose Sierra James for your design-build construction project, our team will work to get every detail right—from conception to budget to construction. We pride ourselves on a fully transparent process that includes budgeting and cost data in real-time and a live schedule, so you always know what is happening and with whom.
When working with us for new construction, our process is as follows:
1. Initial Phone Call and Visit
After the initial phone call to discuss project scope, we initiate a site visit to meet you and walk through your space. By the end of this visit, we’ll typically give a ballpark estimate on cost and timeline.
2. Design and Costing Agreement
Once this is agreed upon, we’ll enter into a Design and Costing Agreement with deposit.
3. Design Phase
The design phase includes feasibility studies, defining scope, and architectural and interior design.
4. Costing Phase
Once the design is approved, the project enters the costing phase. Our Pre-Construction Manager sends Requests for Proposals, schedules onsite walkthroughs, and assigns allowance amounts. Once compiled, we’ll present the final budget.
5. Permitting and Project Schedule
Upon budget approval, we’ll submit drawings to the planning department for permit (if applicable) and draft the project schedule.
6. Construction
During the construction phase, your project manager’s priority is an open line of communication. During the entire construction process, clients have access to daily costs and schedules.
7. Final Walkthrough
With the last nail in place, it’s time to enjoy your new space! We do a final walkthrough to ensure everything is exactly as it should be.
Why Choose SJC for Design-Build Construction
Our multi-talented team has decades of experience in their respective specialties. When entrusting us with your from-the-ground-up design-build construction, we combine our expertise with your goals to create something beautiful, functional, and durable.


