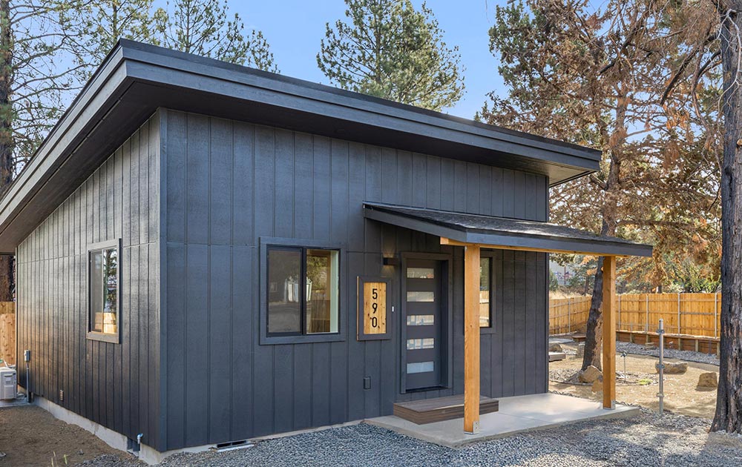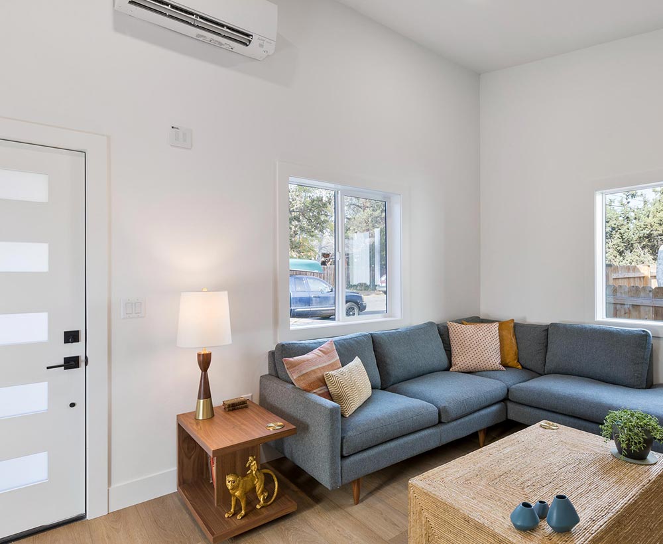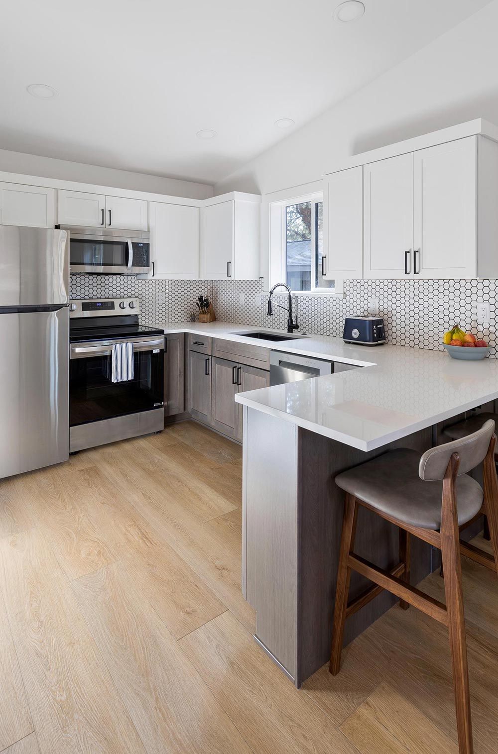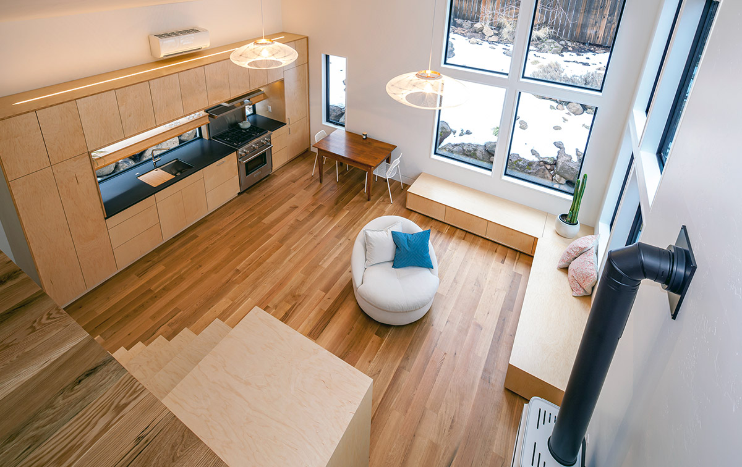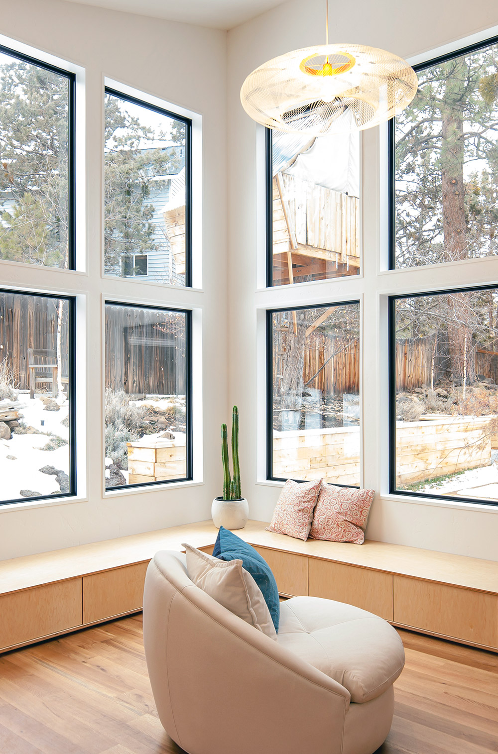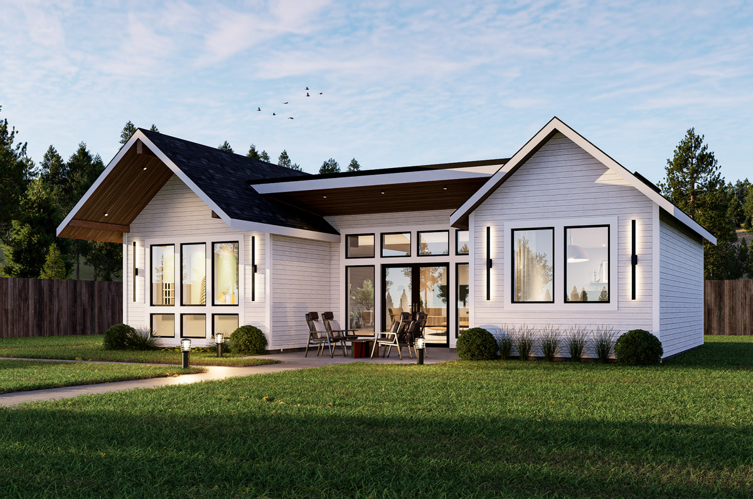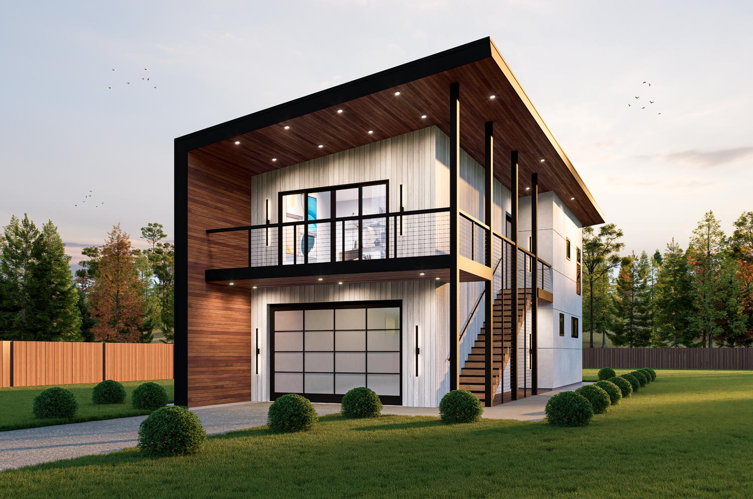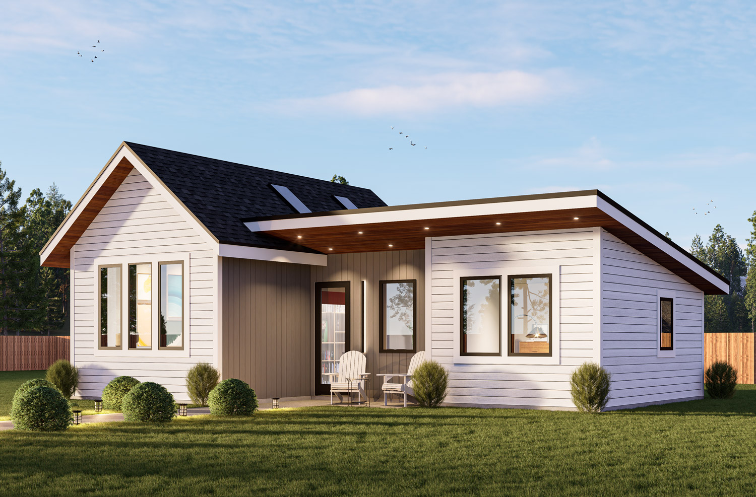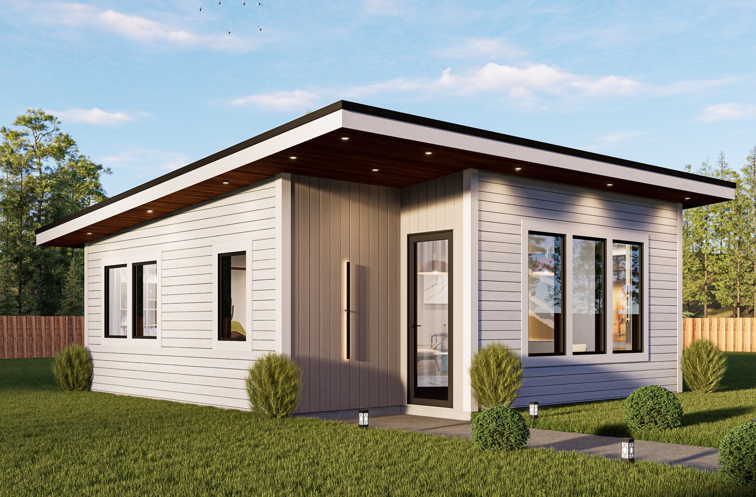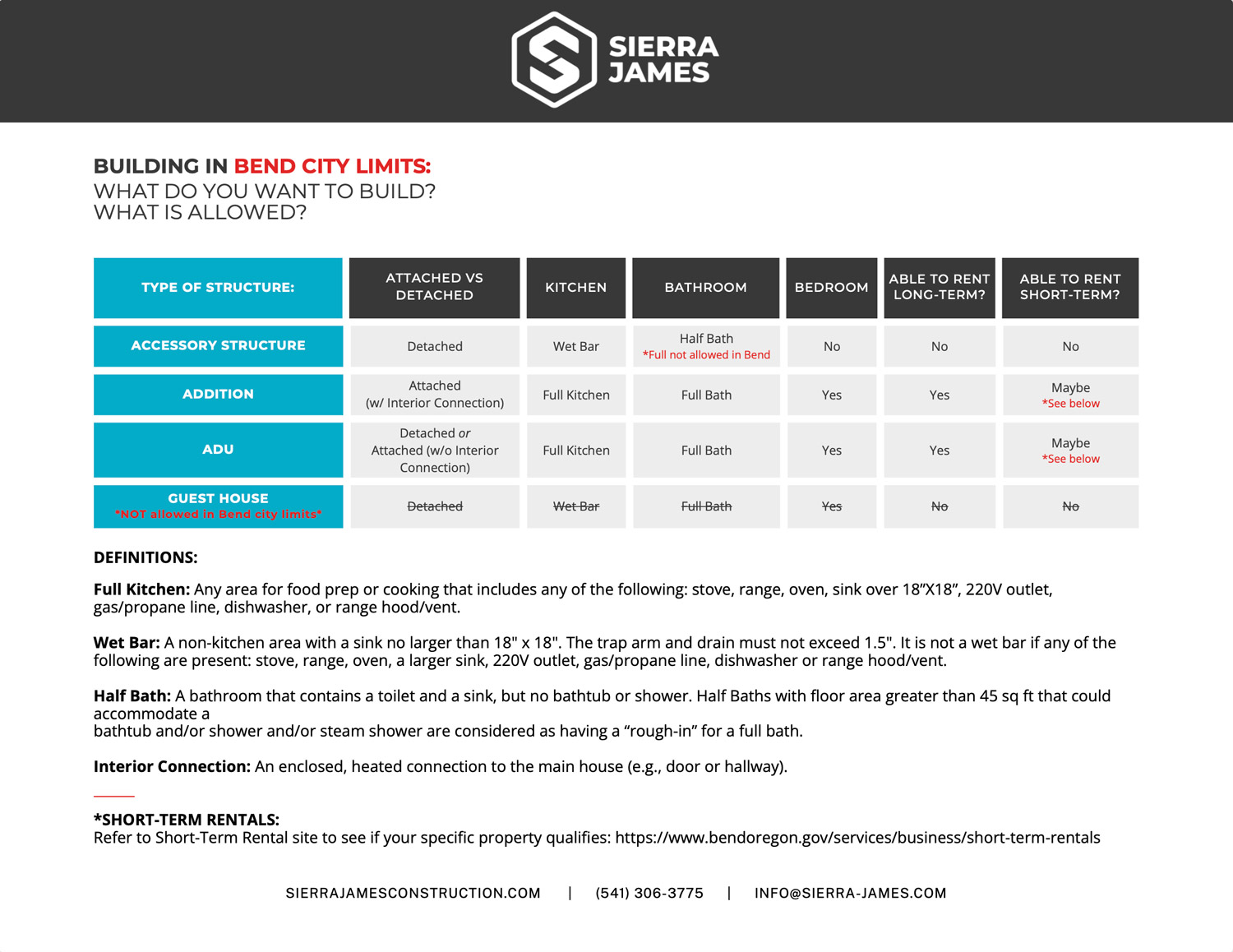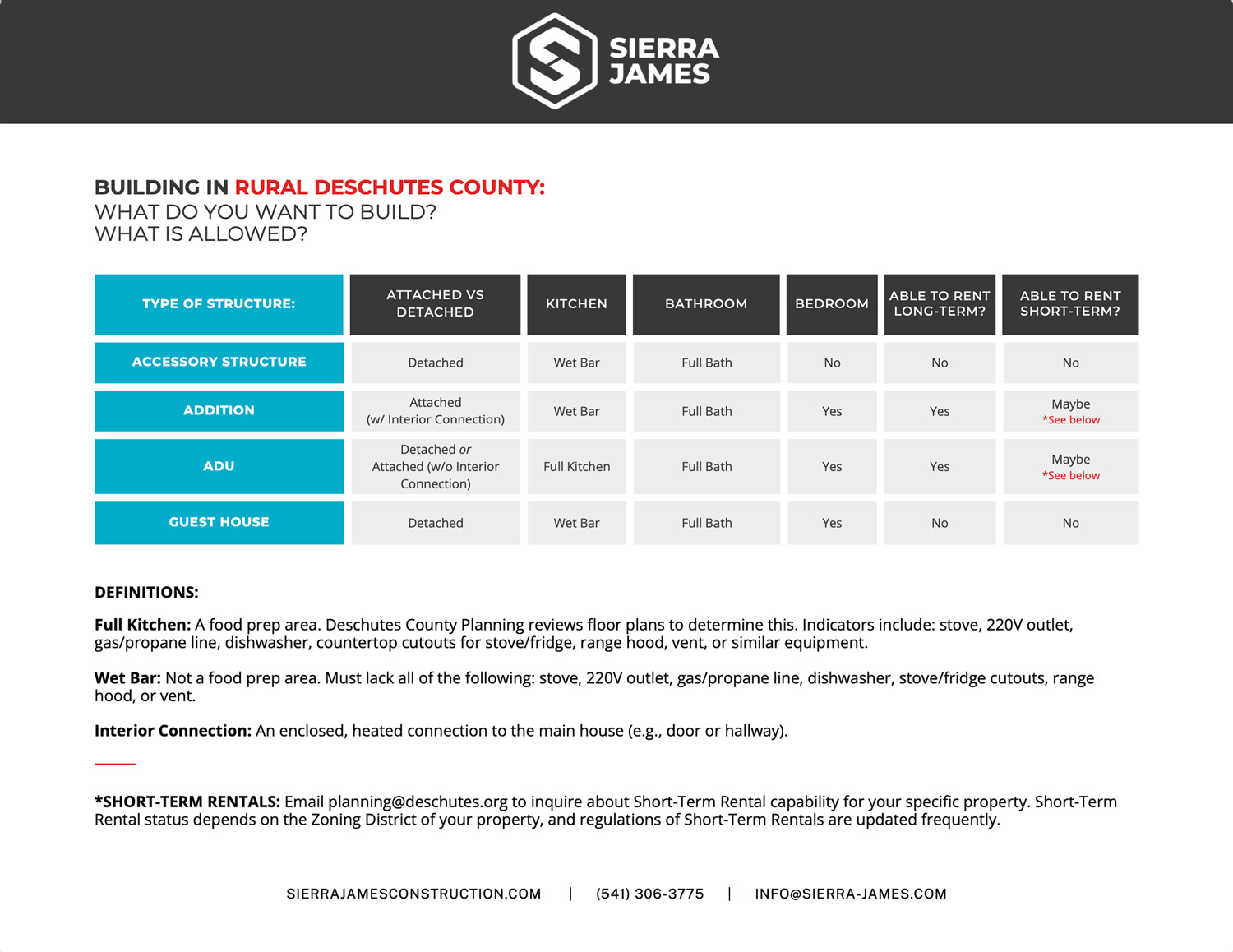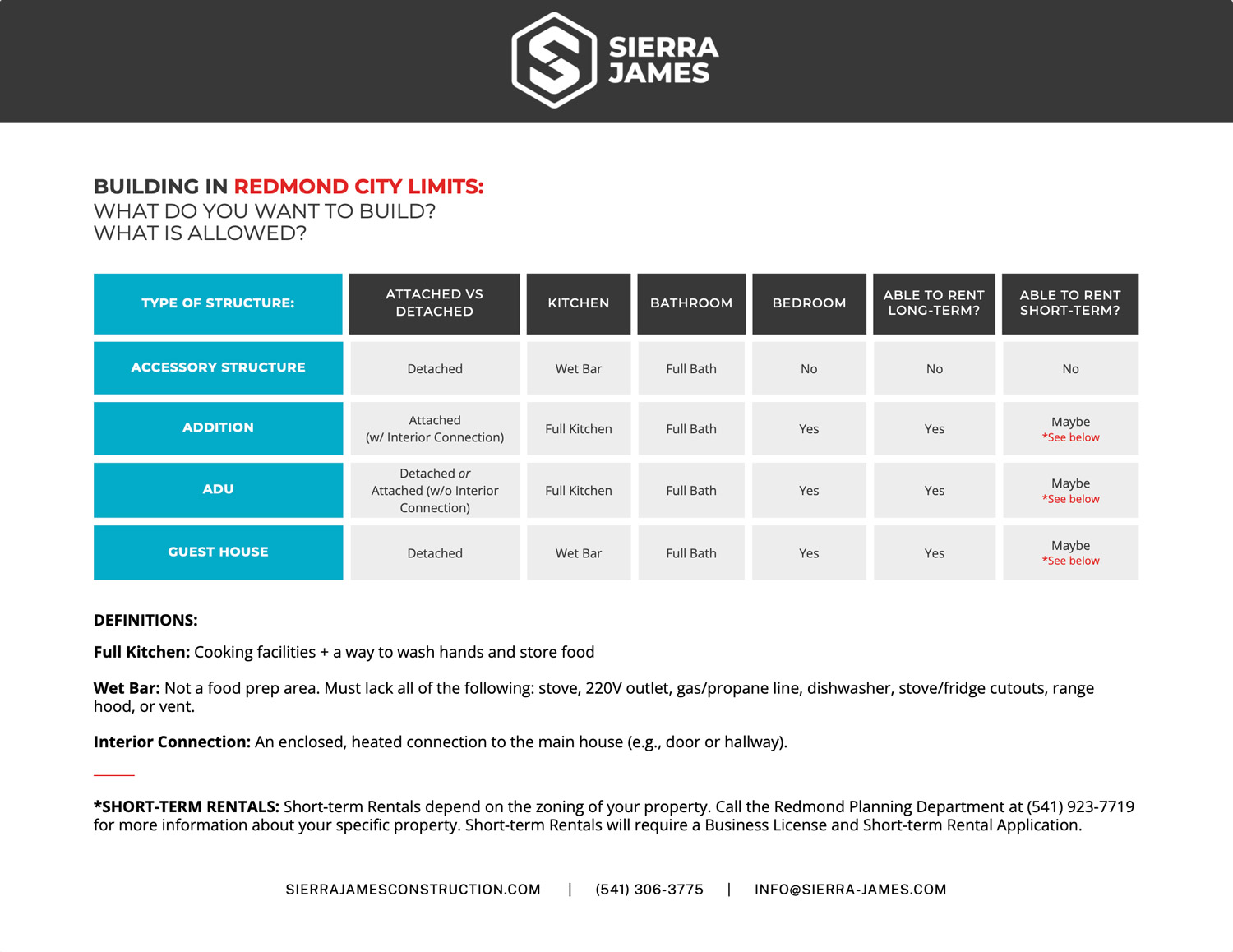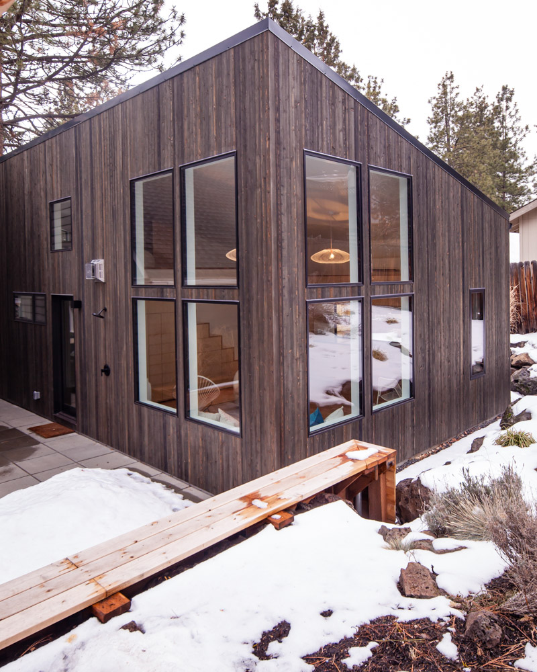ADU SPECIALISTS
CENTRAL OREGON‘s PREMIER
ADU BUILDERS
YOUR TRUSTED ADU BUILDERS IN CENTRAL OREGON
At Sierra James Construction, we bring expertise and experience to every Accessory Dwelling Unit (ADU) project. As Central Oregon’s premier choice for design-build remodels and boutique new construction, we’ve established ourselves as the region’s leading ADU builders and certified ADU Specialists.
Sierra James Construction is committed to raising industry standards and redefining the construction experience with trust, communication, and excellence. When it comes to ADUs, this means delivering unmatched construction services with a team that honors passion, people, and principles. Our on-staff architect has designed dozens of ADUs that have been built and lived in by happy clients throughout Oregon, and we’re proud to have built the first ADU using the City of Bend’s Pre-Approved Plan.
Why Choose Sierra James as Your ADU Builders?
Our Earth Advantage-certified ADU Specialists ensure that you receive expert guidance through every phase of your project. From initial design to final construction, we stay ahead of evolving city and county codes to make the process seamless for our clients.
Comprehensive ADU Services
As experienced ADU builders, Sierra James Construction offers complete design-build services for your Accessory Dwelling Unit project. Whether you need expertly crafted plans or a seasoned team to navigate permits and construction, we’re the partner you can trust.
Custom ADU Design
Our certified ADU Specialists and on-staff architect work with you to create custom ADU designs that maximize your property’s potential while meeting all local code requirements. Every design is tailored to your specific needs, lot constraints, and budget.
Full Construction Services
From foundation to finish, our experienced ADU builders handle every aspect of construction. Our design-build approach means seamless coordination from initial design through final walkthrough, ensuring quality craftsmanship at every step. If you already have plans, we’re happy to step in as your builder and bring your vision to life with the same high standards of craftsmanship and care.
Pre-Approved ADU Plans
Take advantage of streamlined permitting with pre-approved ADU plans. We’re proud to have built Bend’s first Pre-Approved ADU using the City of Bend’s Pre-Approved Plan. If you’re interested in a pre-approved ADU plan, we would love to be your builder.
Renovation & Conversion
Already have a structure that could become an ADU? Our team specializes in converting existing garages, basements, or accessory structures into beautiful, code-compliant ADUs that add value to your property.
Permitting & Code Compliance
Navigate the complex world of ADU permitting with confidence. Our team stays current with evolving city and county codes, ensuring your project meets all requirements from the start. We handle the paperwork so you can focus on the excitement of your new space.
Project Management
Experience stress-free construction with our comprehensive project management services. We coordinate all trades, materials, and inspections while keeping you informed throughout the process with our transparent cost-plus structure.
Our ADU Projects
Explore some of the ADUs we’ve built in Central Oregon. Each project showcases our commitment to quality craftsmanship, innovative design, and attention to detail that sets Sierra James Construction apart as premier ADU builders.
BEND, OREGON
Larkspur Pre-Approved ADU
BEND, OREGON
AWBREY BUTTE ADU
A Scandinavian take on simplistic ADU living in NW Bend. This custom new construction project embraced ski chalet exterior aesthetics with premium fiberglass windows and vertical cedar siding.
“I could not be happier with my decision. Every phase of the project was carried out with tremendous transparency, focus, and craftsmanship. All sub contractors were top notch. Never did I feel out of the loop or uninvolved. And when I needed help, they went out of their way to fill the gaps of my understanding. When you hire them, you aren’t just hiring a construction company, your project manager will act as a subject matter expert on how to navigate the complexities of the insurance claim. They took on so much more on that side of the process than I ever would’ve anticipated, and it allowed me to focus on the personal property side of the claim.
I also worked with their remodel and new construction division to complete an ADU on the lot, and every word of praise mentioned above held true with that division of Sierra James. My project manager was attentive to every detail to the highest degree.”
Hugh Treinen
Additional
Portfolio Projects
- Custom Detached ADUs – Custom designs to fit your needs and lot requirements
- Above Garage ADUs – Maximizing the space on your lot
- Conversion ADUs – Converting existing structures- like a barn or garage- into beautiful living spaces
- Attached ADUs – Seamlessly integrated units that complement the primary residence
- Multi-Generational Housing Solutions – ADUs designed for family accessibility and comfort
- Green Building – Interested in green building? Our architect has designed and built dozens of energy-efficient, Earth Advantage-certified ADUs
Interested in seeing more? We have a selection of ADU plans and project photos that you can review in our office. While we can’t share complete architectural plans, we’re happy to walk you through examples, answer questions, and help you envision what’s possible for your property. Reach out to connect with one of our ADU specialists!
ADU Plans & Design Options
Choose from our collection of pre-designed ADU plans or work with our team to create a custom solution. Our on-staff architect has developed efficient layouts that maximize space while meeting all code requirements.
Custom Design Services
Work directly with our on-staff architect to create a custom ADU design tailored to your specific needs, lot constraints, and aesthetic preferences. Need your ADU to be accessible? Interested in green building and having your ADU be Earth Advantage-certified? Every custom design is optimized for your property and lifestyle, ensuring maximum functionality and value.
Custom Design Process:
- Initial site assessment and consultation
- Conceptual design development
- Code compliance review
- Detailed construction drawings
- Permit application support
Pre-Approved ADU Plans
Take advantage of faster permitting with pre-approved ADU plans. We built Bend’s first ADU using the City of Bend’s Pre-Approved ADU plan. As the City of Bend expands the Pre-Approved Plan Program, we’re excited to see more options become available—giving homeowners smart, cost-effective pathways to build.
Benefits of Pre-Approved Plans:
- Faster permitting process
- Reduced design costs
- Proven compliance with local codes
- Streamlined construction timeline
Outside Plans
Have plans from another architect? Our team is happy to bring your vision to life, ensuring all local code requirements are met while maintaining design integrity. Our certified ADU Specialists can review existing plans and recommend modifications for optimal compliance and functionality.
Contact our team to discuss your specific design needs and explore the full range of available plan options. We’ll help you select or customize the perfect ADU design for your property and goals.
Why Sierra James Construction?
As Central Oregon’s premier ADU builders, we bring unique advantages to every project. Our commitment to excellence, transparency, and client relationships sets us apart in the construction industry.
CERTIFIED EXPERTISE
Our ADU Specialists ensure you receive expert guidance through every phase of your project. Our specialized training and continuing education keep us ahead of evolving codes and best practices.
PROVEN TRACK RECORD
We’re proud to have built the first ADU using the City of Bend’s Pre-Approved Plan. This achievement demonstrates our commitment to staying ahead of evolving codes and helping clients navigate new opportunities in ADU construction.
LONG-TERM RELATIONSHIPS
Striving for excellence also means knowing when to tap our business partners during a project. Over the years, we’ve built trusted relationships with talented interior designers, structural engineers, architects, sub-contractors, and City and County planning professionals. This network ensures smooth project execution and extends to the all-important relationships with our ADU clients.
DESIGN-BUILD SERVICES
Our design-build process means we’re involved in everything, from architectural design to site supervision. We do it all, from ADU planning to final construction, including Earth Advantage certification when desired.
COMPANY CULTURE
We’re only as successful as our employees. Since day one, we’ve hired passionate, curious, honest people who do more than build. After all, finding the right people with diverse backgrounds and skill sets is far more important than hiring a revolving door of talent (we can teach skills, not passion).
What is an ADU? Understanding the Important Differences
Do you know the difference between an ADU and a guest house? Or how an addition compares to an attached ADU? These terms can sound similar, but they’re treated very differently by building codes —especially depending on whether your property is in Bend, Redmond, or rural Deschutes County.
Here, we’ve outlined some general definitions. Below, we’ve provided comparison charts to help you understand how the rules vary by location. Whether you’re planning to build for family, rental income, or added flexibility, knowing the distinctions is key to getting started on the right foot.
Accessory Dwelling Unit (ADU)
- Definition: A self-contained secondary dwelling located on a lot with an existing primary residence.
- Key Feature: Has amenities for long-term living.
- Includes: A full kitchen and full bath (usually)
- May Be: Attached or detached from the primary home.
- Code Requirements: Requires fire separation from the main house—either a fire & sound-rated wall (if attached) or a minimum of 6 feet of clear space with exceptions (if detached).
- Separate Entry: Must have its own private exterior entrance. Cannot have a door or hallway that goes directly between dwellings
- Common Uses: Long or short-term rental, multi-generational housing, or independent living space.
Guest House
- Definition: A structure built for occasional, short-term stays by friends or family.
- Key Limitation: Typically not allowed to have a full kitchen (most jurisdictions prohibit ovens or stovetops); a kitchenette or wet bar is often permitted.
- Not Intended For: Long-term independent living or rental income.
- May Include: A bedroom, bathroom, and living space—but usually no cooking facilities beyond a microwave or small sink.
Accessory Structure (aka Accessory Non-Dwelling Structure)
- Definition: A non-habitable building that serves a functional or recreational use by the main house tenant, but is not intended for sleeping.
- Examples: Garage, home office, gym, workshop/studio, game room, or pool house.
- Permitted Features: May include a wet bar and bathroom, but no bedroom or full kitchen.
Addition
- Definition: A direct expansion of the existing primary home, fully integrated into the structure.
- Key Difference from ADU: An addition is internally connected to the main residence and does not function as an independent unit.
- Typical Use: Adding square footage to create a new bedroom, bathroom, office, or expanded kitchen/living area.
Local Code and Zoning Vary
Always consult your local city or county planning department before starting a project. Definitions, permitted uses, kitchen requirements, and setbacks vary significantly between jurisdictions—and building codes are updated frequently. Working with professional ADU builders who understand these nuances can save time, money, and headaches.
Ready to Build Your Dream ADU?
Let’s discuss your ADU project and explore how Sierra James Construction can bring your vision to life. As Central Oregon’s trusted ADU builders and certified ADU Specialists, we’re ready to guide you through every step of the process.
Whether you’re interested in our Larkspur Pre-Approved ADU design, need a custom solution for your unique property, or want to explore conversion possibilities, our team has the expertise and experience to make your ADU project a success.
Why Start Your ADU Project with Sierra James?
Certified ADU Specialists on staff for expert guidance
Proven track record with the first City of Bend Pre-Approved ADU
Transparent cost-plus pricing with real-time project tracking
Complete design-build services from concept to completion
Deep local knowledge of Central Oregon codes and requirements
Commitment to quality craftsmanship and client relationships
Contact Sierra James Construction today to schedule your consultation with our certified ADU Specialists and discover why we’re Central Oregon’s premier choice for ADU projects. Let’s build your dream ADU together.
